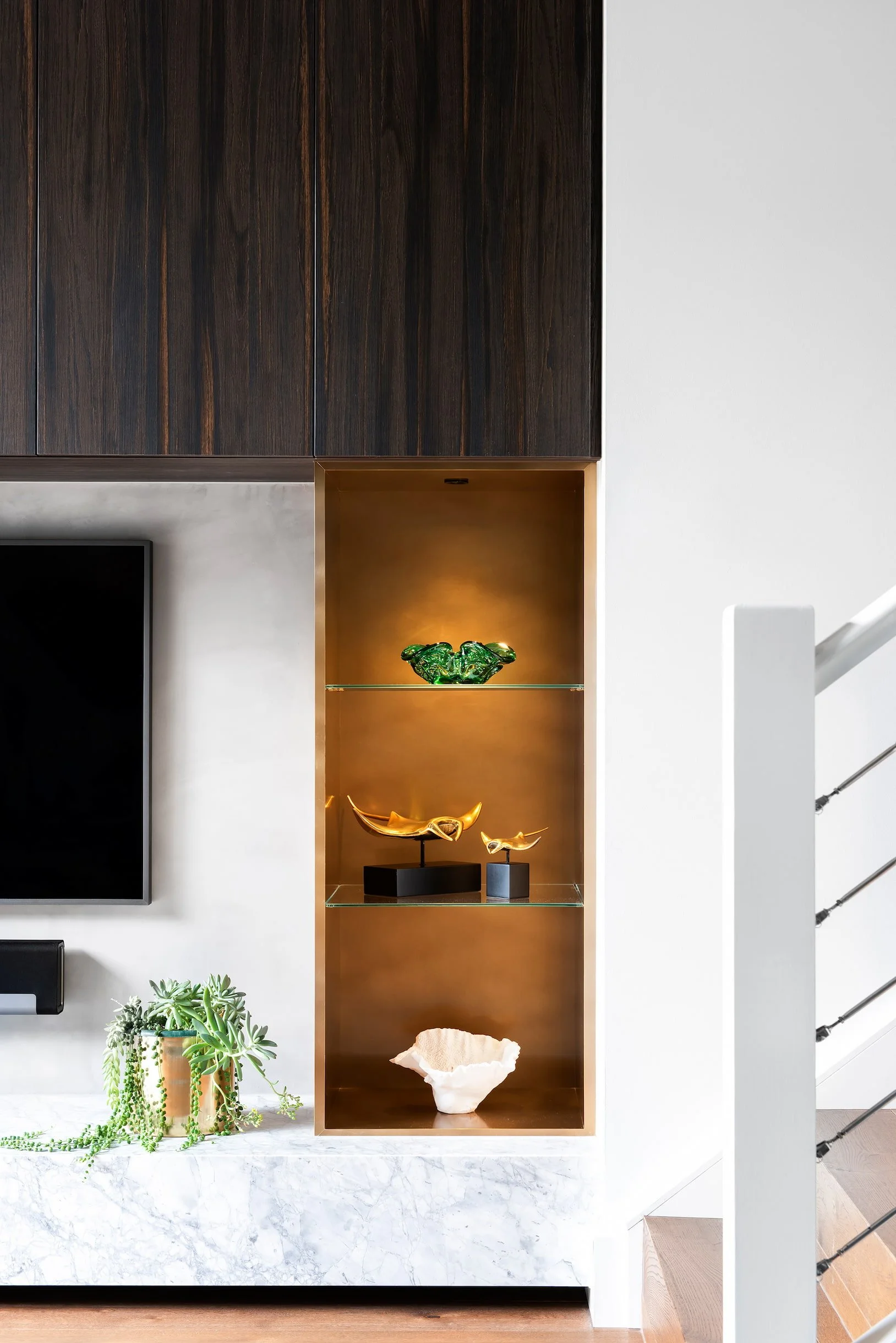Crafted
for
Connection
Join the list — A considered community of design lovers and makers.
We craft considered designs that enhance the way you live.
By championing enduring quality, natural materials, and the expertise of local artisans, we create spaces that resonate with your unique story and stand the test of time. Discover the art of connection through design.
-

Wurruk Residence
Residential Interiors
-

Ashburton Residence
Residential Interiors
-

South Yarra Residence
Residential Interiors
-

Port Melbourne Residence
Residential Interiors
About Andrew Mitchell
With over 25 years of experience in the Australian architecture and design industry, Andrew is a respected thought leader, mentor, and designer.
He brings a diverse skillset to residential, hospitality, and commercial projects, offering a boutique, client-centric service. Andrew's intuitive and empathetic approach ensures clients feel heard and understood, while his refined processes, developed over two decades, deliver exceptional results. Learn more about Andrew's approach and experience.
“...being able to give my clients a sense of comfort and security, knowing that they can trust me to lead them through the process.”
Our services
-
Creating refined, distinctive homes that authentically reflect your individual personalities and lifestyle. Whether reimagining heritage properties or crafting contemporary residences, we bring expertise and passion to every residential project.
-
Creating functional, appealing workplaces that enhance your brand and enable connections to flourish. We design office spaces, retail environments, and hospitality venues that work as hard as you do.
-
Transforming spaces with carefully curated furniture, art, and accessories. We offer comprehensive styling services for homes, businesses, and special events.
Start your journey
Your space should reflect who you are and facilitate the connections that matter most. Let's collaborate to create environments that inspire meaningful interactions, honour your lifestyle, and embody the values you cherish.
By understanding your unique story, preferences, and aspirations, we create designs that speak to who you are while facilitating the connections that enrich your life. From concept to completion, we'll guide you through our considered process, ensuring your vision materialises with intention and care.












